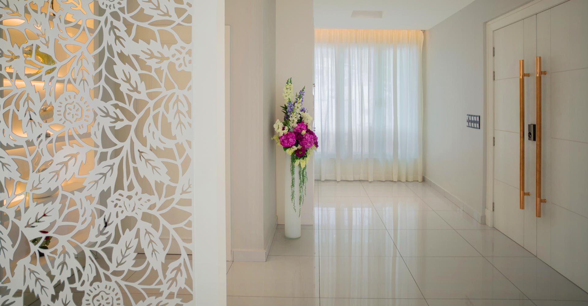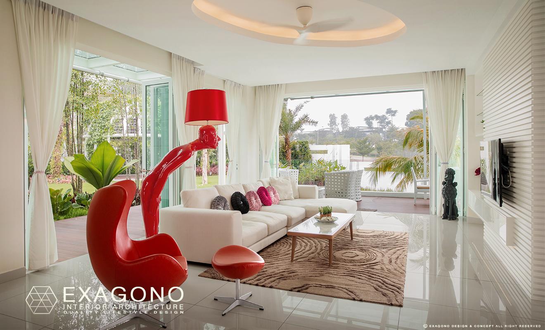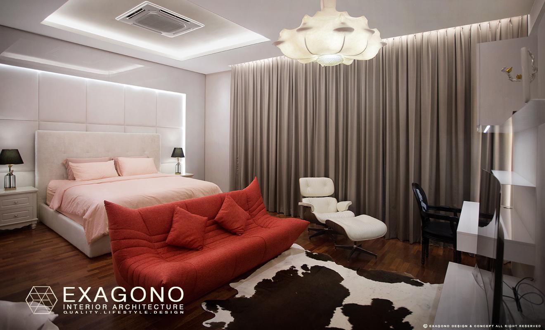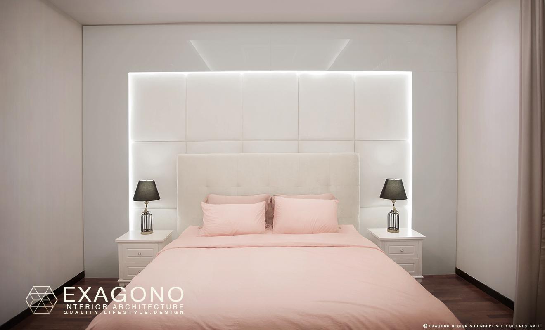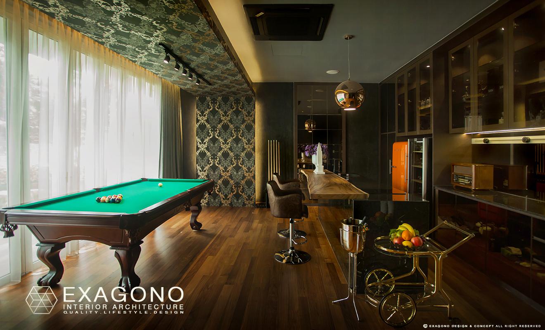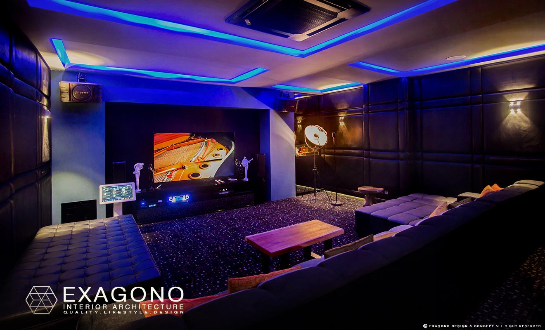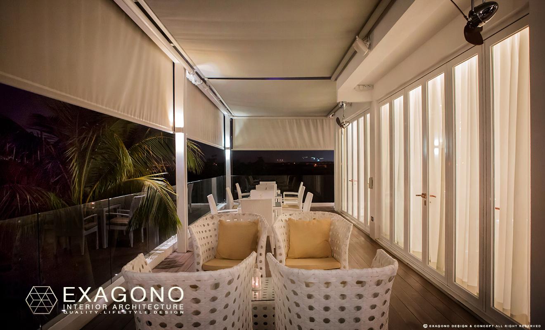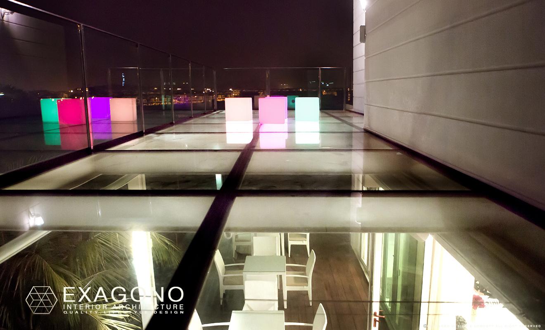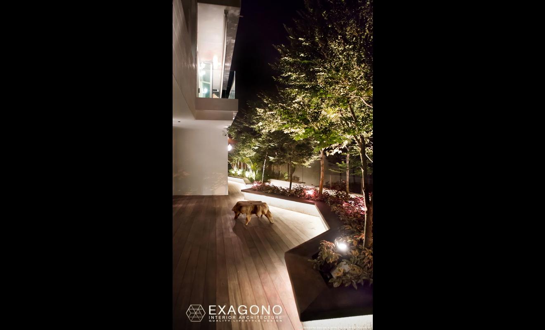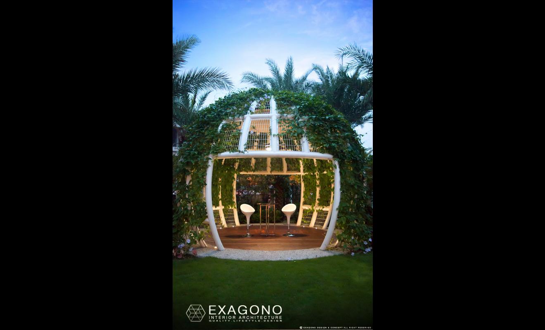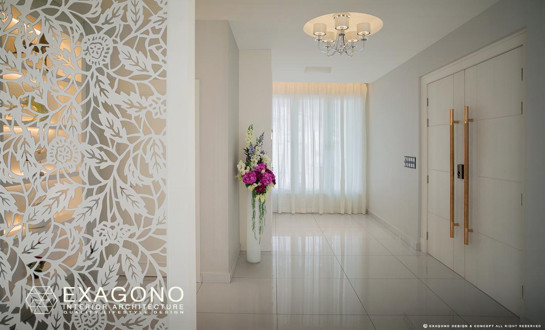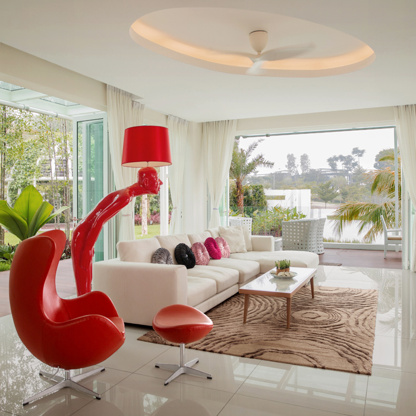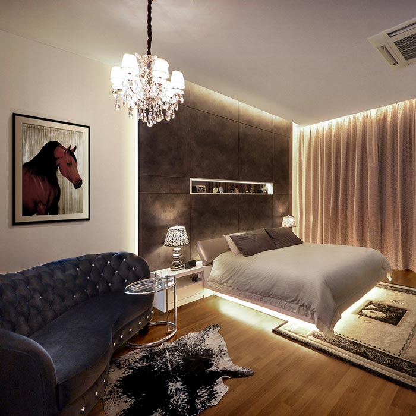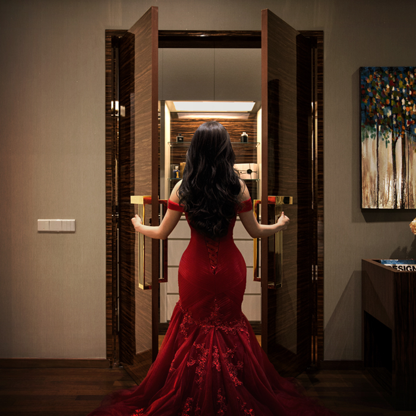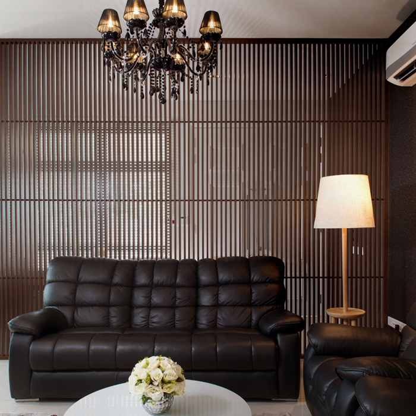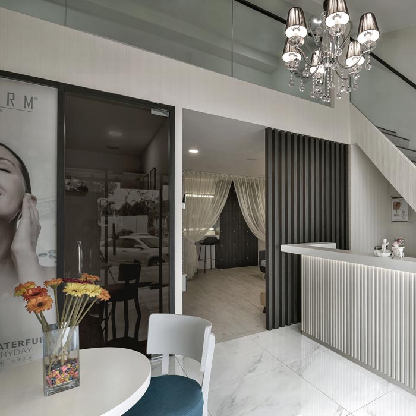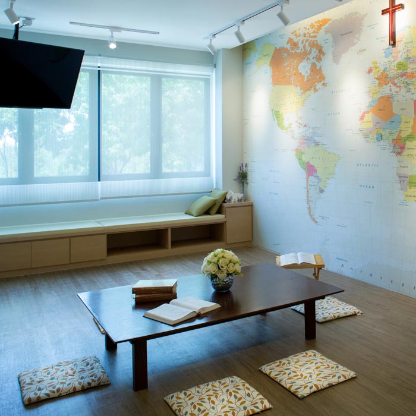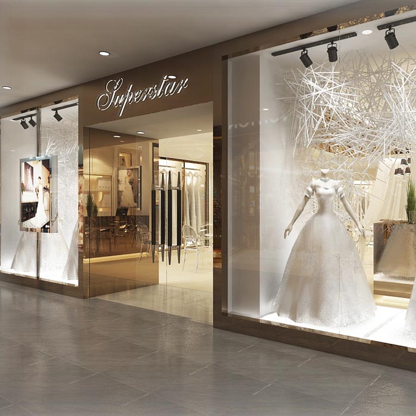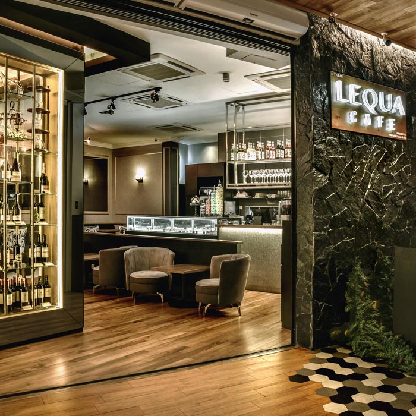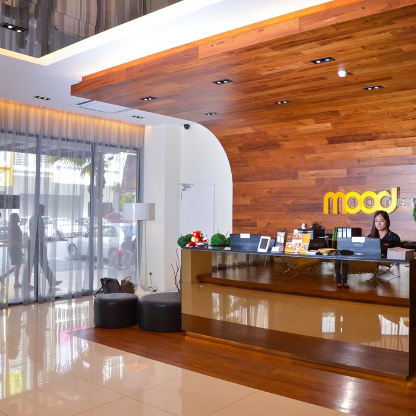Residential Project
A bungalow house built on a isolated piece of gently sloping land overlooking to a golf court. This holiday home with 5000sqft build up area is a wonderful example of the how interior design can truly be integrated with the surrounding international level of landscape setting.
The designer creatively orientated the main entrance on the left hand side of the building : where the house members and visitor have to walk trough a front garden with timber floored terrace from the drive way before reach the main entrance its created a relax and holidays mood!
The open concept of indoor living and outdoor living linked together throughout a heavy-duty aluminium spray white full height folding door between the two area. The glass roof of the outdoor courtyards allow daylight to penetrate the living hall as well as the dining area.
-
LocationHorizon Hill
-
Year2014
-
Interior ProjectExagono Design & Concept
-
DesignerStella Liew
-
PhotographyExagono Design & Concept
